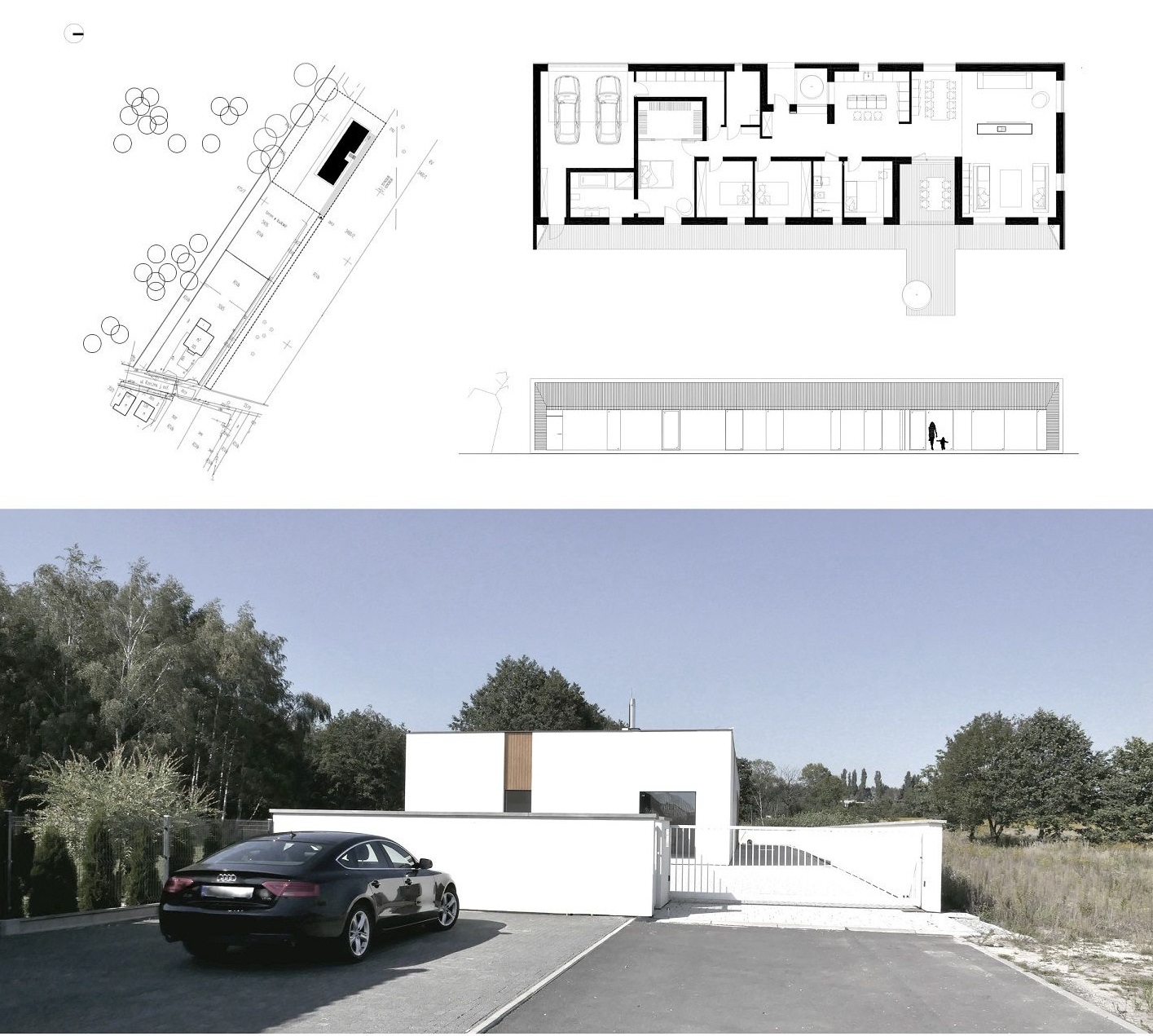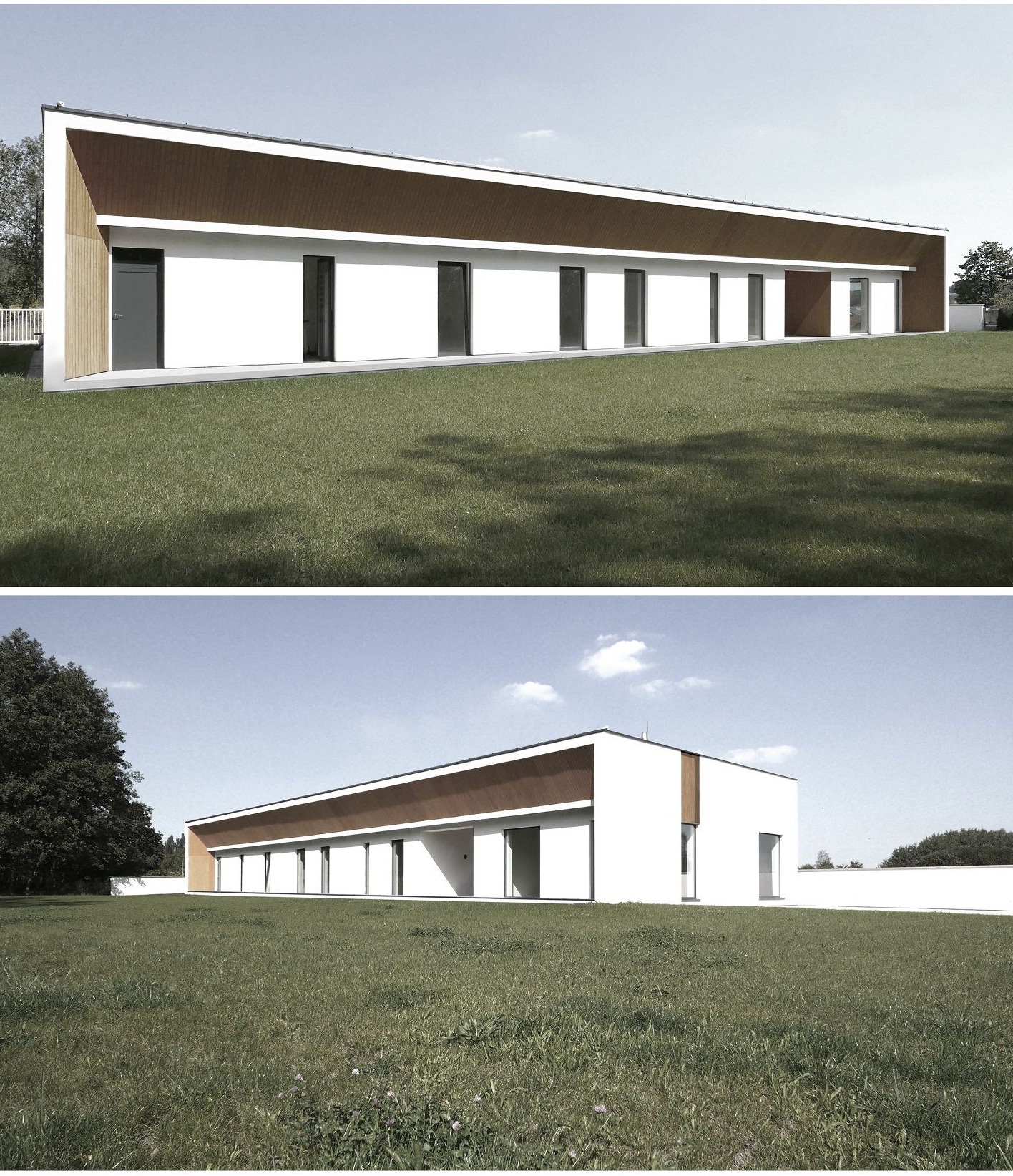Family house in Strzemieszyce

The house is located on the narrow building plot between the prospect motorway and the forest. The building was divided into two parts- private one opened to the garden, and another one sheltered form the motorway. Each one is given different function and architectonic design emphasized with details. The minimalistic zone isolates the rest from the busy road. The simple form of the front elevation is the background for the entrance and the garage way. The garage and the technical zone are located at the back and connected to the living space with a hallway.
The long elevation on the garden side is constructed like Passepartout and finished with vertical wooden planks to give it the warmer looks. Large windows light up the living room, 12 people dining room and other rooms.

View from the entrance gate to the plot.
The building's facades are finished with mineral plaster in white and wooden cladding. The modernist shape and minimalist solutions are to emphasize the original character of the building.

The night zone in the western part has bedrooms with separate exits to the terrace. From the glass corridor connecting both parts of the house you can see the shade of greenery and the night zone with a skylight and a window with a view of the forest. Lighting the lobby from three sides optically shortens the distance between the day and night zones. All rooms have a direct exit to the garden.

